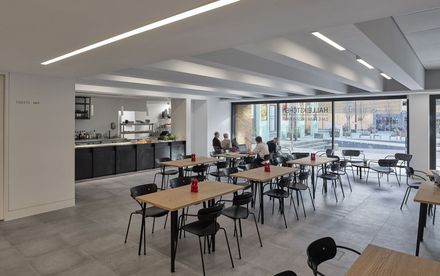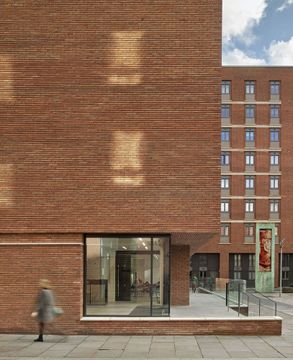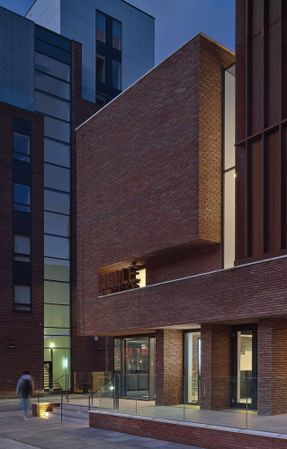
The Oglesby Centre
STRUCTURAL ENGINEERING
Booth King Partnership
ACOUSTICIAN
Arup
PROJECT MANAGER
Mace
QUANTITY SURVEYOR
Simon Fenton Partnership
FIRE ENGINEER
Design Fire Consultants
MANUFACTURERS
Reynaers Aluminium, Ruukki, Atlas Schindler, Havwoods, Kawneer, Porcelanosa Grupo, Blue Insignia Bespoke Joinery, Classic Lifts, Imperial Brick, Microstation
CATEGORY
Performing arts center, Extension
LOCATION
Manchester, United kingdom
Text description provided by architect.
Stephenson STUDIO won an RIBA competition to design The Oglesby Centre at Hallé St. Peter’s. An extension to the Grade II listed St. Peter’s Church that was deconsecrated and refurbished in 2013 to provide rehearsal accommodation, set amidst the rich industrial heritage of the Ancoats district in Manchester.
The extensions brief included rehearsal, performance, education and ancillary spaces for the Hallé Orchestra and Choir, complemented by a café space addressing the public realm.
The response is a stimulating building influenced by the proportions of the golden rectangle, conceived as a classically proportioned modernist metaphor of the existing listed building and informed by St. Peter’s existing ridge and eaves levels.
The form of the extension is ‘cut and carved’ out of the solid, maximises daylight into the building and creates visual links with the public square.
A robust handmade brick plinth at street level cradles the first floor rehearsal space, itself expressed as a weathering steel box with articulated fins making historical reference to the water tanks synonymous with the birthplace of the Industrial Revolution.
Arranged over three floors, inclusively designed mixed-use spaces benefit from level access to the existing building through a series of sensitive connections, one of which incorporates a specially commissioned poem by Poet Laureate Simon Armitage cut into blackened steel.
The rehearsal and practice rooms are unique floating ‘box in box’ rooms, totally isolated from the primary structural steel frame to prevent sound transfer and ensure the highest level of acoustic performance.
The main rehearsal space features monolithic plaster diffusion panels at high level, finer solid oak fins at low level and adjustable acoustic curtains.
Traditionally procured and constructed over 78 weeks to a challenging £4,700,000 budget, The Oglesby Centre contributes to the neighbourhood’s rich artisanal character and confidently forms the final centrepiece of the neighbourhood’s regeneration.

























