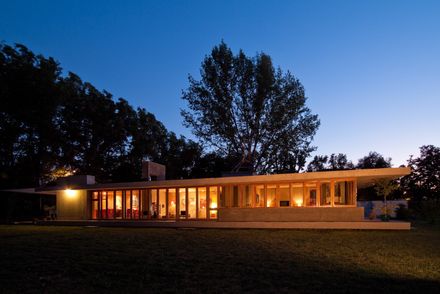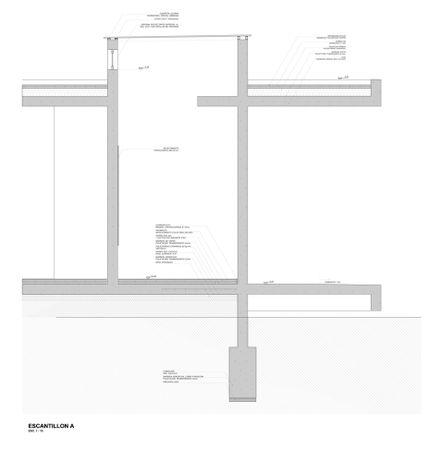
House in Peñalolén
House in Peñalolén
Planmaestro
ARCHITECTS
Planmaestro
CONTRACTOR
Alejandro Galarce
STRUCTURE
Pedro Bartolomé
MANUFACTURERS
David Griffiths, Duomo, National Ready Mix, Scafform, Scanavini, Tecpro
PHOTOGRAPHS
Alejandro Galarce, Mathias Jacob
AREA
150 m²
YEAR
2008
LOCATION
Santiago, Chile
CATEGORY
Houses
Text description provided by architect.
This project involved designing a house for a young couple. Formally is a simple volume, consisting of two slabs, floor and ceiling.
The concrete structure was left in sight, unretouched, in contrast to the wooden elements, windows, counters, furniture and doors, which give coziness to the house.
The placement of the volume in the site produces quadrants of different nature, each associated with the program inside the house.
The interior spaces are designed as a continuous space, separated by opaque volumes containing the bathrooms and closets.




























